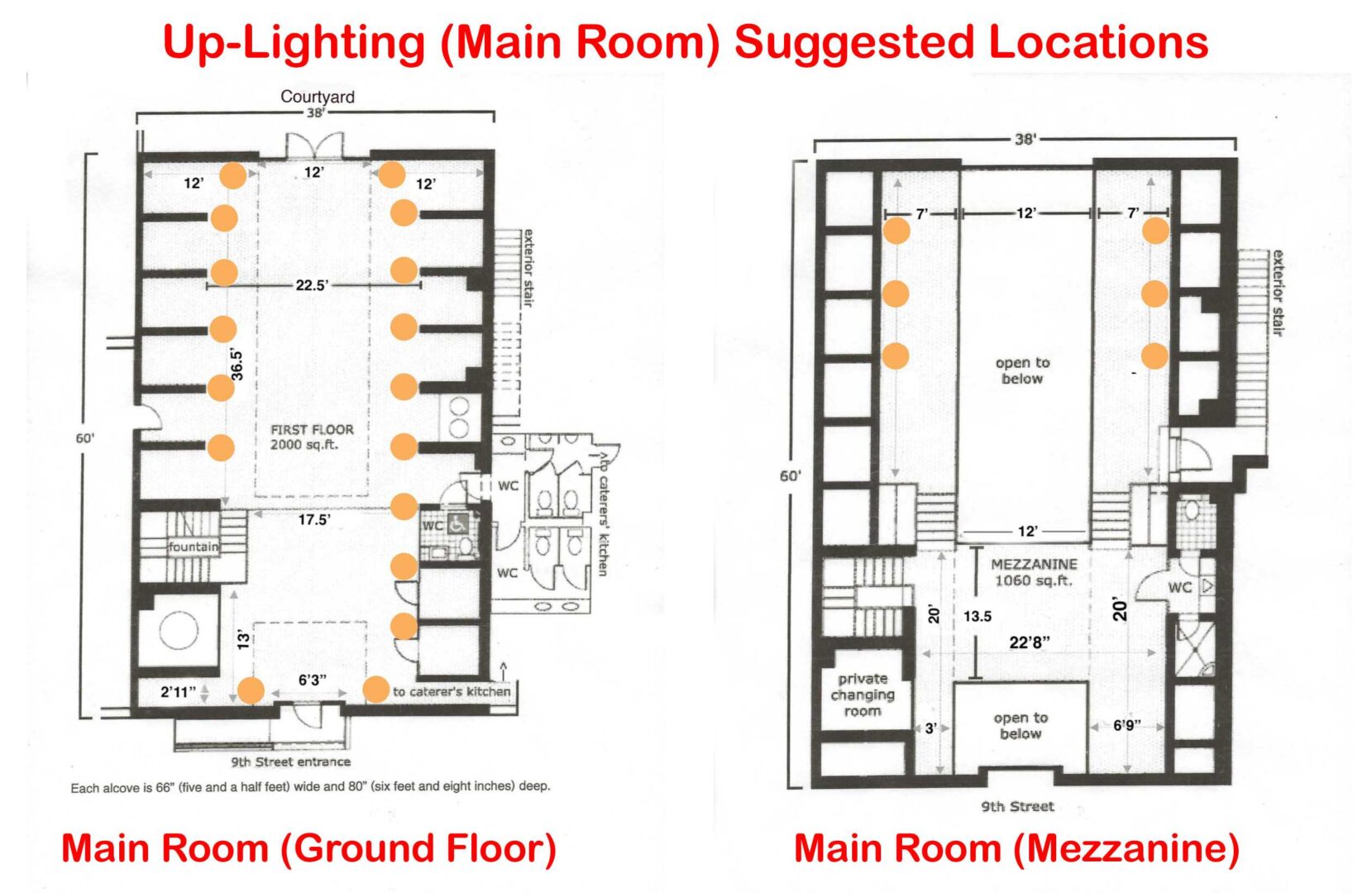Up-Lighting Floor Plan

Up-Lighting Floor Plan
PRODUCT DETAILS
- A total of 24 Up-Lights placed along the perimeter walls of the main room
- 18 – 20 Up-Lights placed along the perimeter walls of the ground floor (Main Room)
- 4 – 6 Up-Lights placed along the perimeter walls of the mezzanine level (Main Room)
